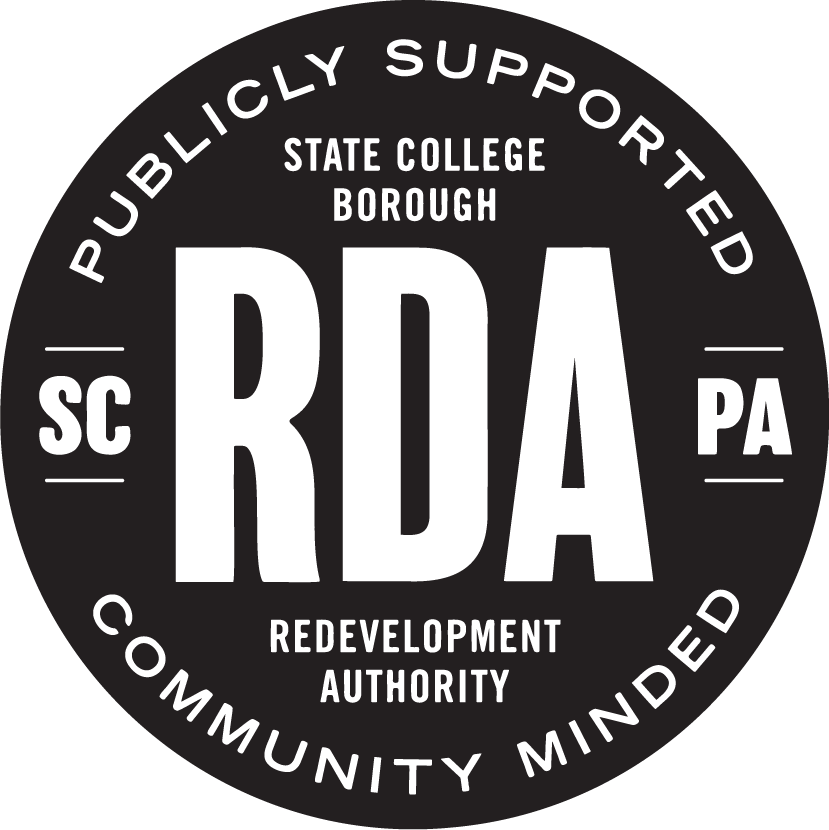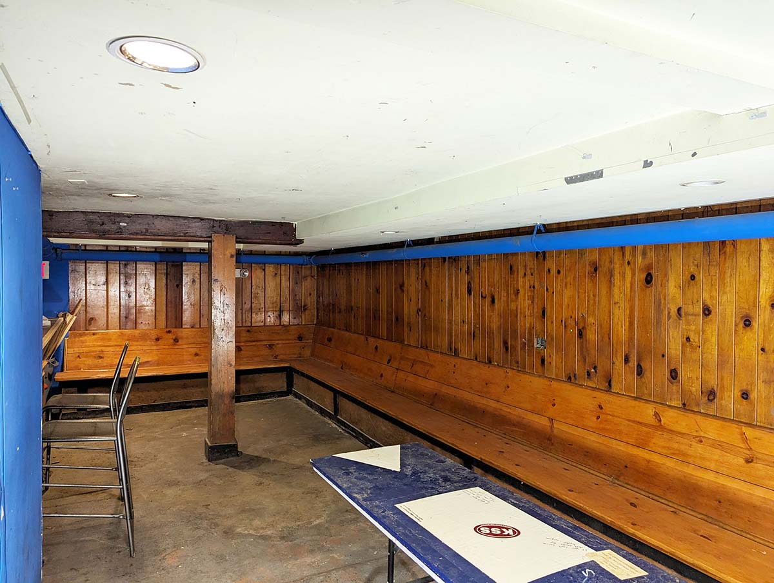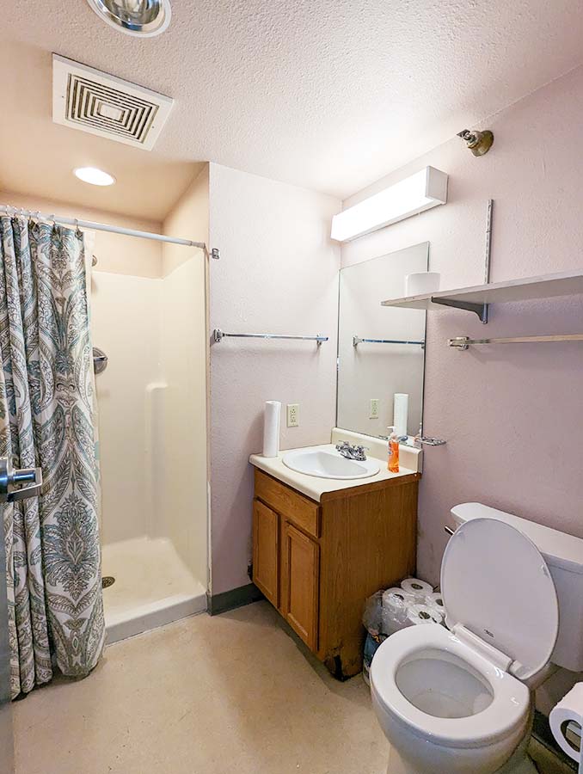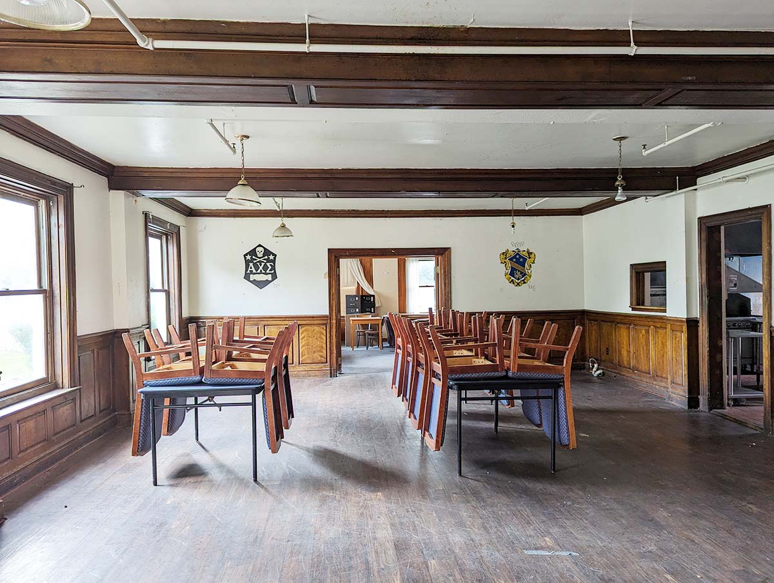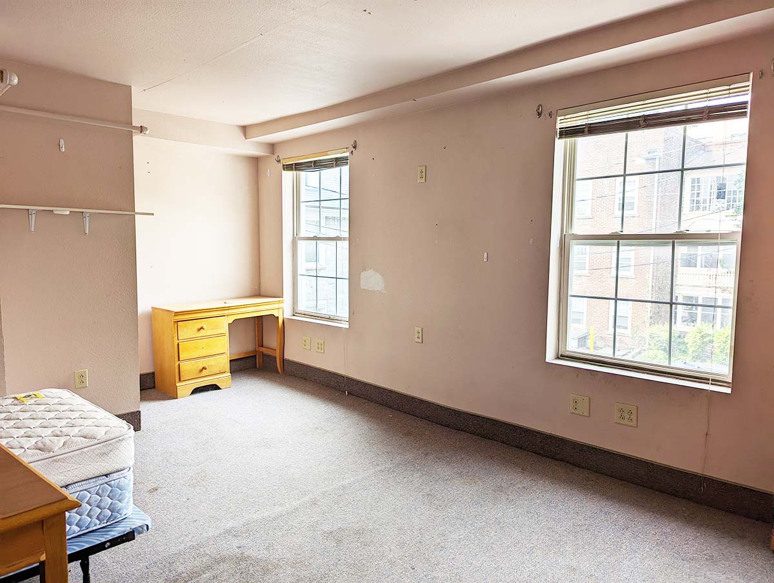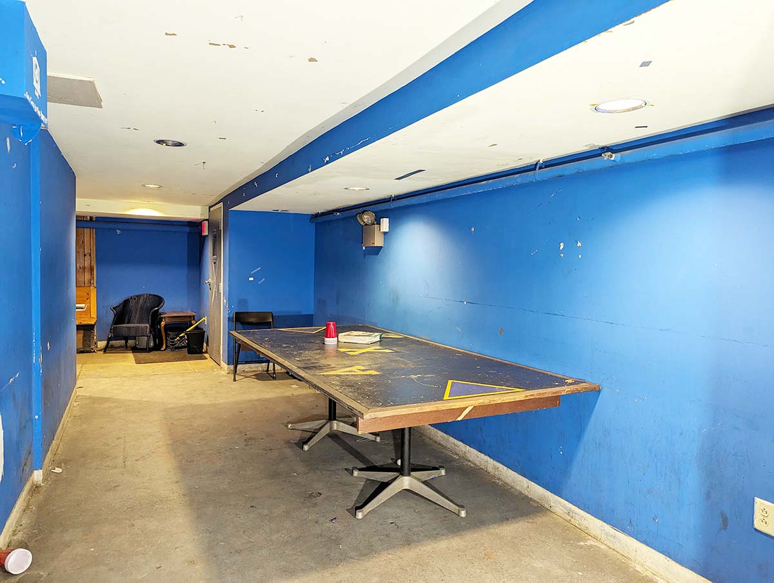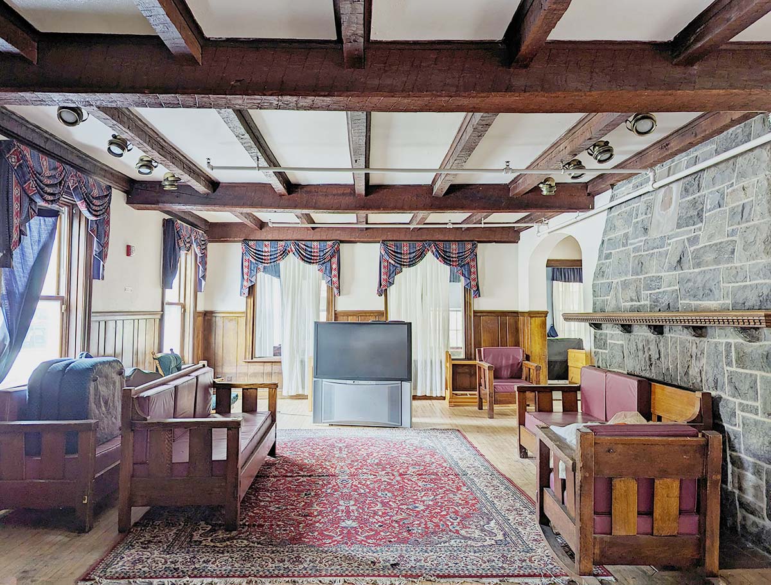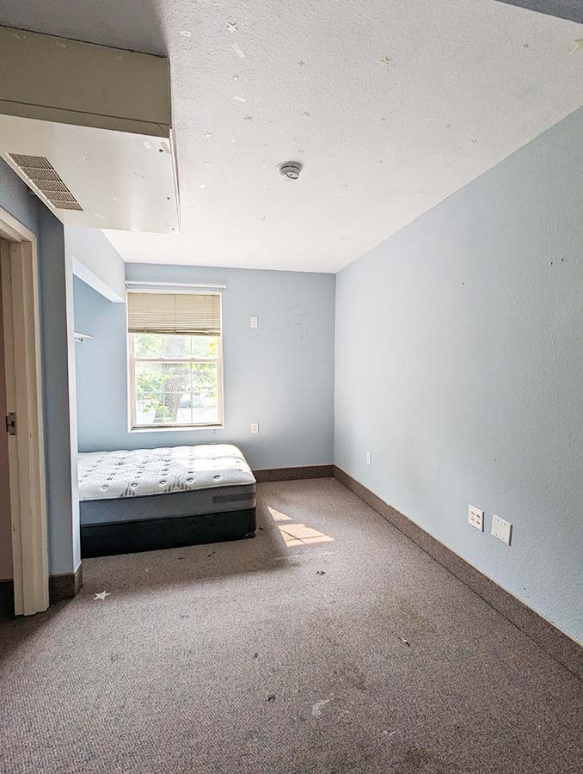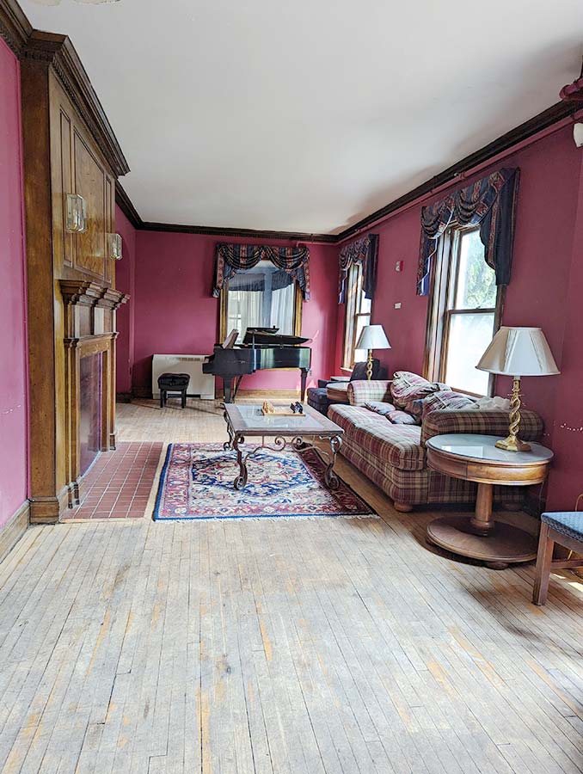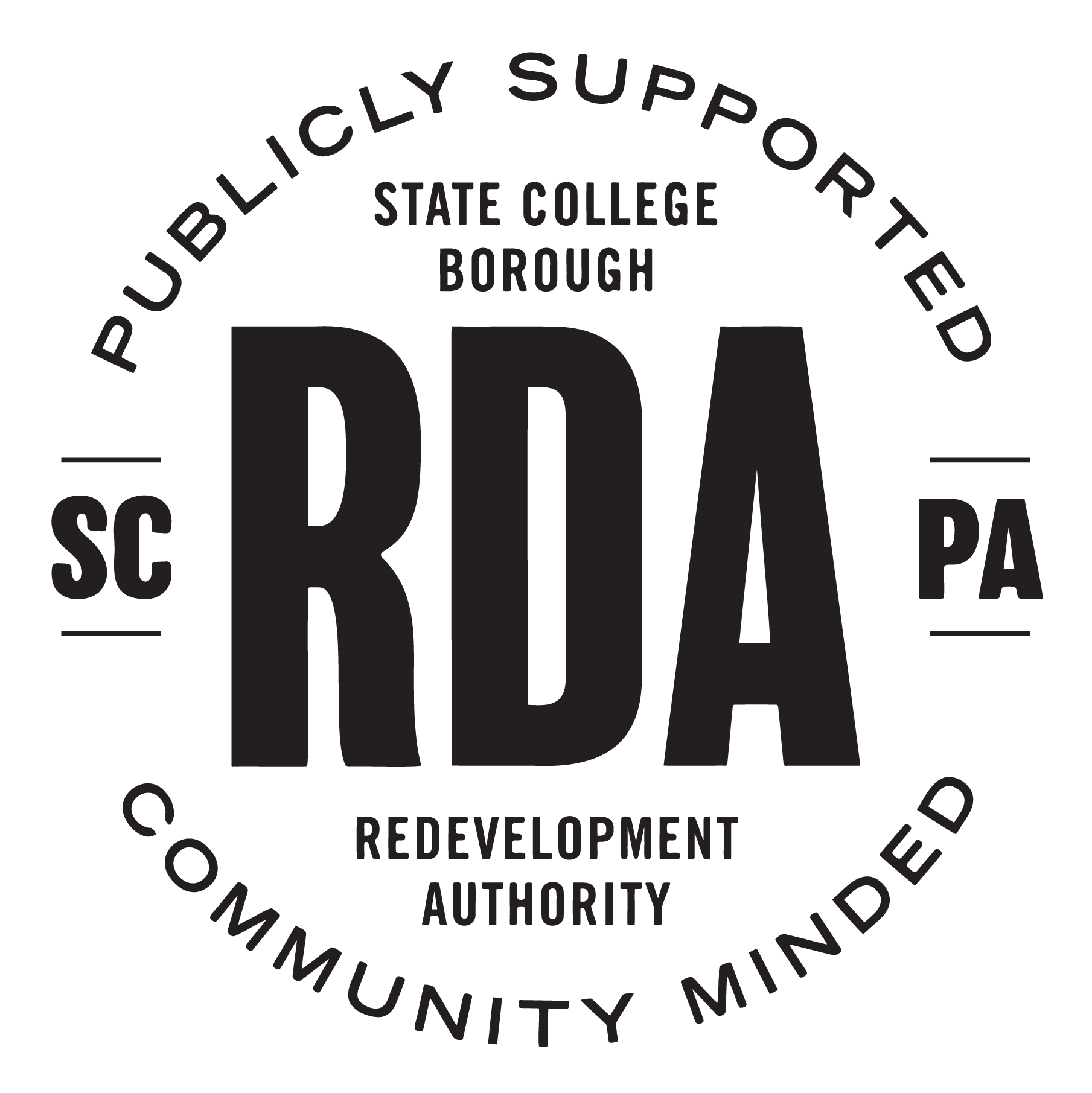406 S. Pugh Street
This project will transform the historic former Alpha Chi Sigma fraternity house into a home base for Centre Helps, allowing them to expand their suicide hotline, among other services. The building will also be outfitted with 4 affordable and fully accessible housing units.
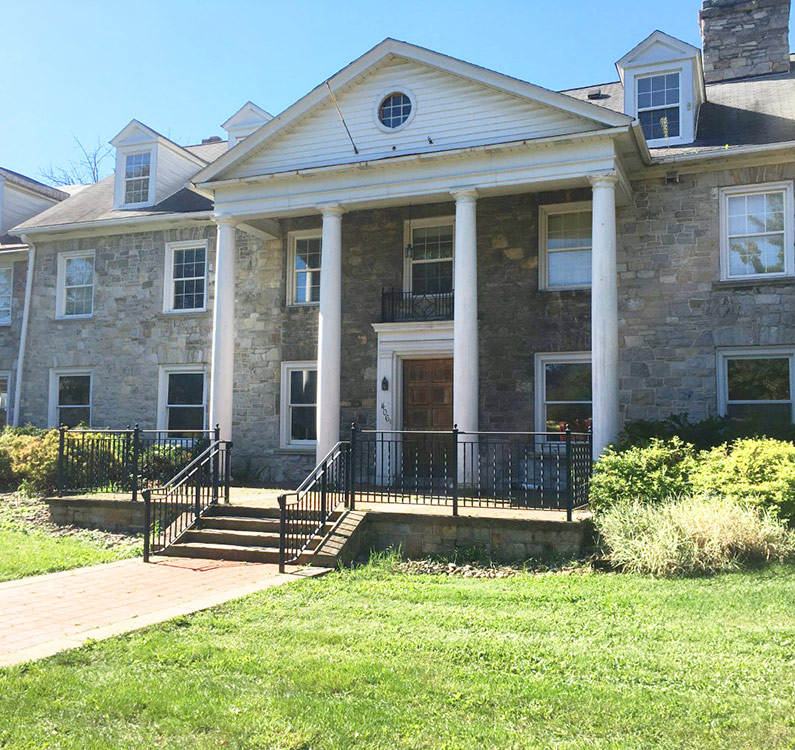
Project Overview:
Phase 1 – Commercial Construction
Following the completion of Phase 1, Centre Helps moved into their new home in April 2024.
What’s New:
Phase 2 – Residential Construction
Phase 2 construction, started in Fall 2024, will bring four affordable and fully ADA accessible rental housing units to the building.
One of the most significant additions to the building during Phase 2 is a three-story elevator that will make all four rental housing units fully accessible.
What’s new:
Project Facts:
